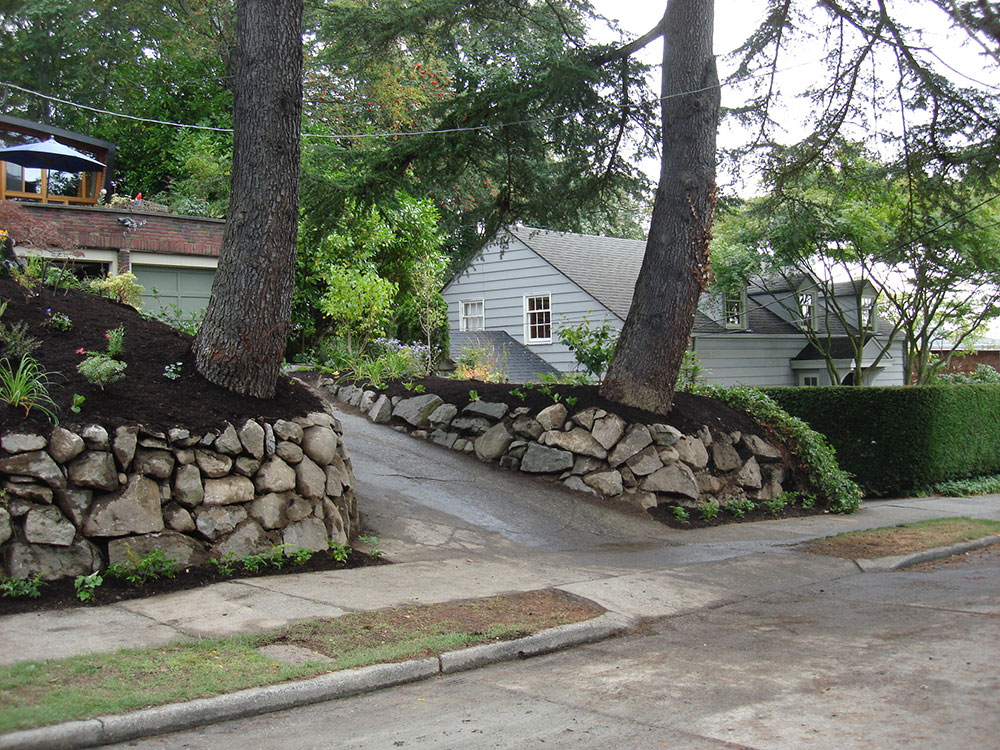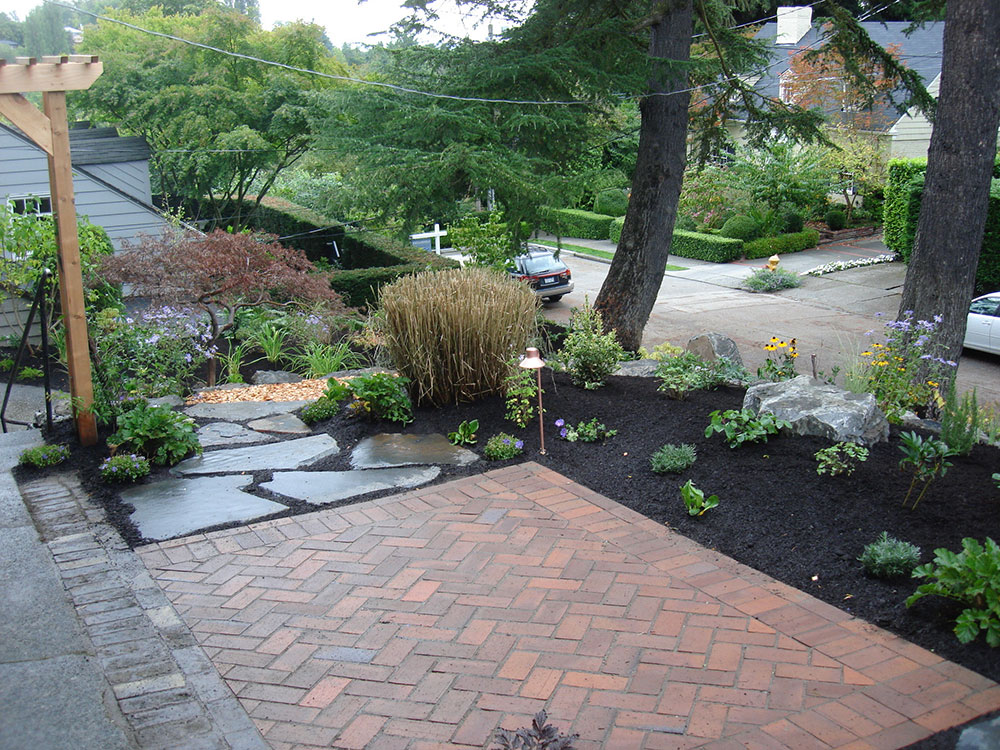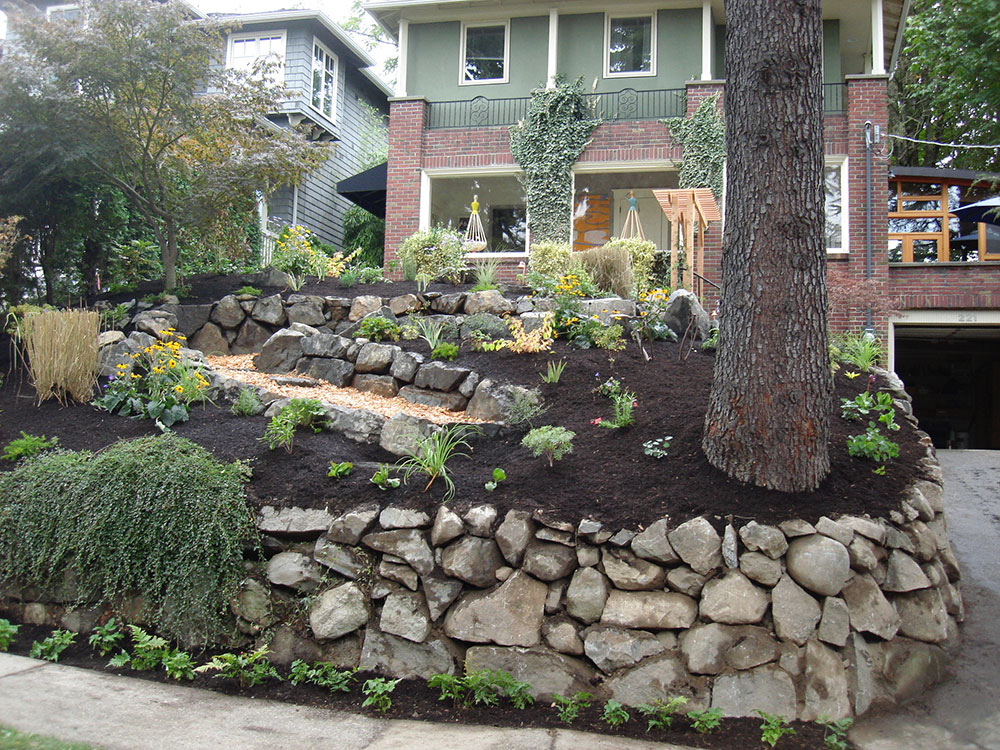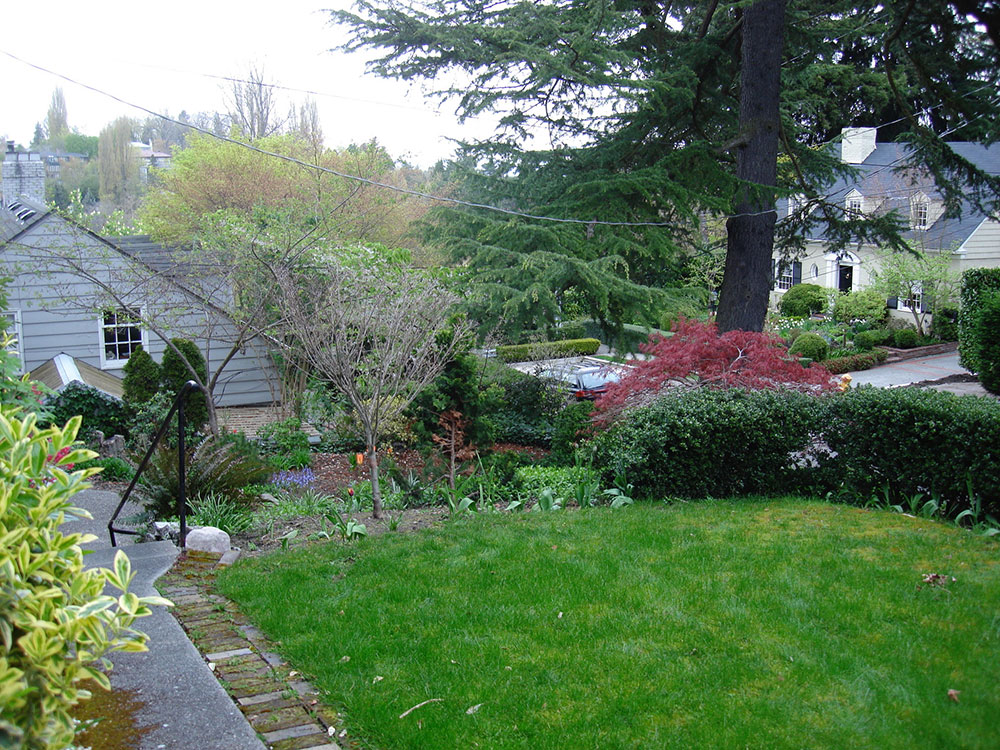Madrona Residence
Challenge
The clients came to us with a frequently encountered request here in hilly Seattle: create a more easily accessible, more easily maintained, and usable space in a sloping area of the property, in this case the street-facing front beds. The home, a traditional early 20th century 2 story brick and stucco with views out to Lake Washington, had little in the way of developed plantings in the front garden due to the fact that this area is too steeply sloping and unsafe to access in order to maintain.



Solution
By cutting into the grade of the slope and building up short retaining walls into the up-hill sides of the slope using rocks to match the existing rockery, we were able to transform the front slope with a switch-back path into an easily accessible garden, with meandering beds rich with layers of plantings.
Where an unused patch of lawn had been, a herringbone brick patio with a brick border styled to match the existing brick border along the front walkway path was created. Surrounding the outer edges of the patio, a greater density of plants was strategically placed to create both a sense of envelopment and to provide some foliar privacy from street level. The custom arbor was designed as a critical element to visually indicate the entry for the stairs/path when approaching from street level, as well as to anchor the path and beds to the residence, creating an integrated home/garden space.
We pride ourselves in repurposing existing plants where appropriate and did so here with some lovely mature clumps of ornamental grass, giving much needed height, texture, and movement in the new sloping beds. By transplanting a weeping Japanese maple to a more appropriate part of the garden, taking advantage of the sprawly, tumbling natural form of the maple by repositioning it closer to the top of the wall, it is now positioned where it gracefully billows and spills over the wall.

