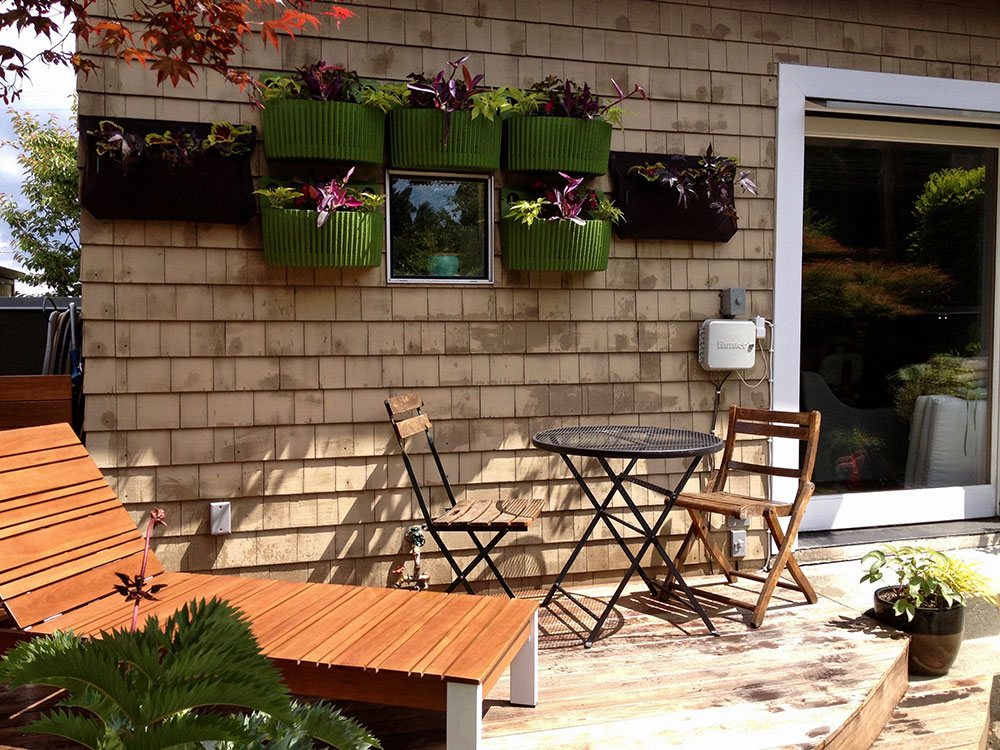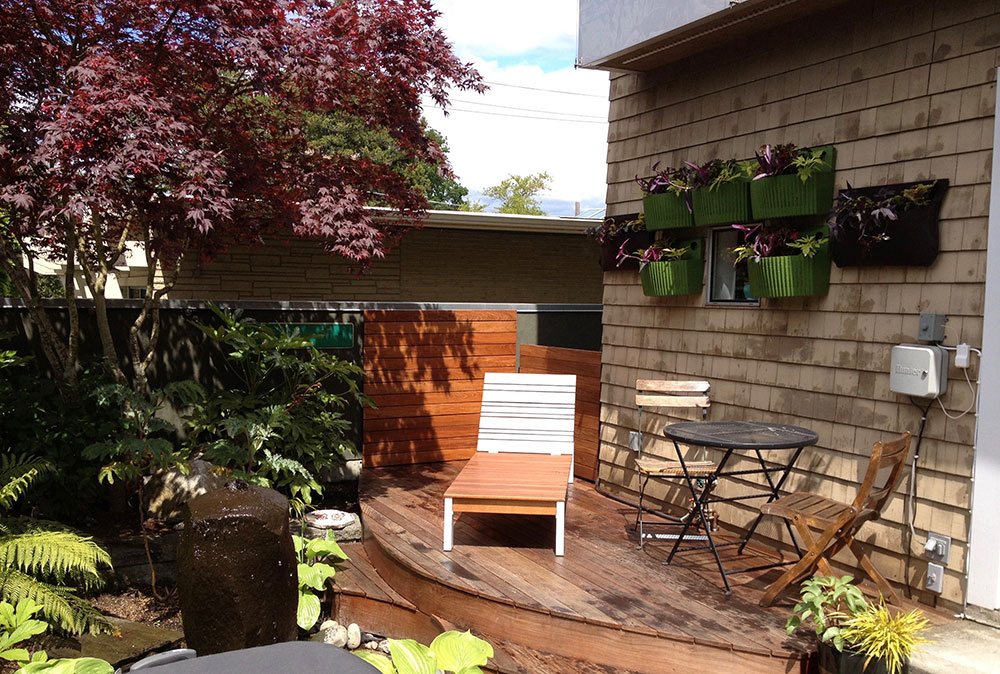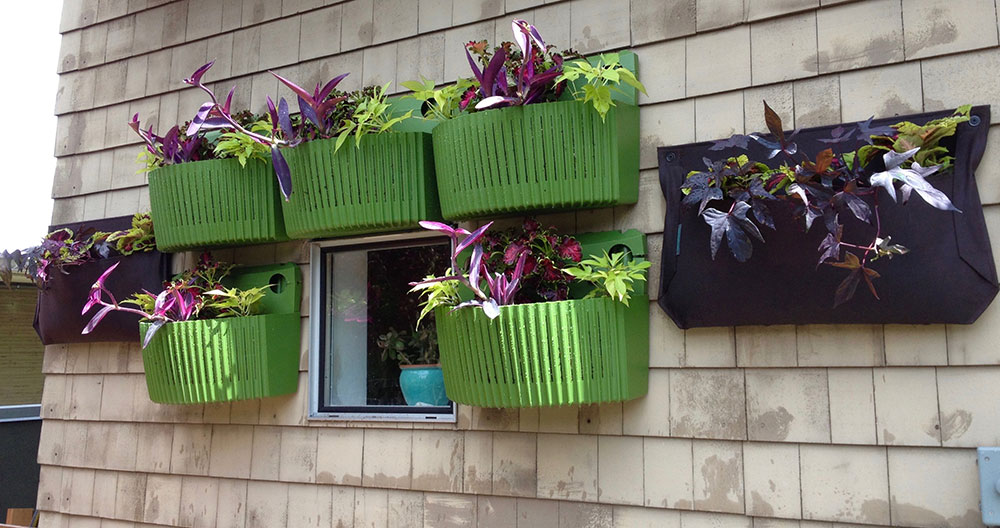Capitol Hill Courtyard
Challenge
This intimate urban space on the north end of Capitol Hill in Seattle was a fun project, and packed a lot interest into a small space. The modern home, full of beautiful modern architectural details such as large, glazed windows looking out onto the courtyard, and rough-finish concrete screen walls which buffered street noise from the busy street that the house abuts. The clients wanted to have a courtyard with thoughtful finishes and details that complimented those on the interior of the home, to maximize the usable space for lounging, grilling, entertaining, and to have an urban sanctuary with lush plantings.



Solution
Working with some of the existing plantings, and editing others, the plant pallet was simplified, keeping the mature trees for screening and shade, adding high-contrast and highly textural foliage plants with few flowers for a lush tropical look.
Working around the existing basalt column water feature, a custom ipe deck was designed to give the sense that the interior and courtyard spaces are continuous, when the sliding glass doors are open. Keying off of the existing fountain, a subtle curve gently bends around and calls attention to the water feature, as well as breaking up the rectilinear feel of the courtyard.
Adding layers of the lush, foliage feel that the new beds provide, a partial vertical planting wall was included, suspended over the new deck to further soften the space and give a drippy, verdant feel to the deck.


