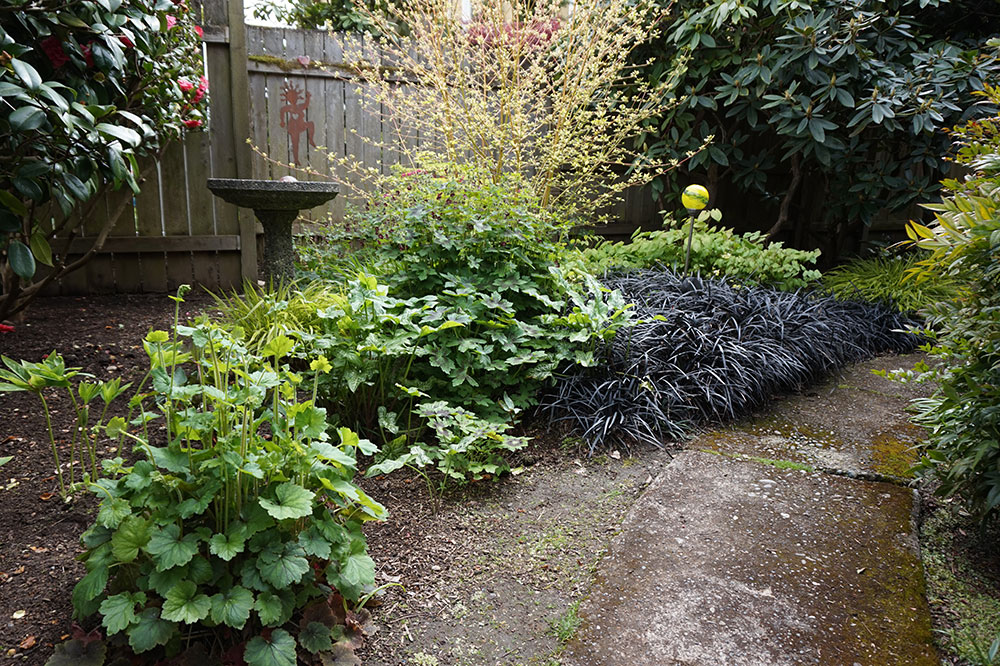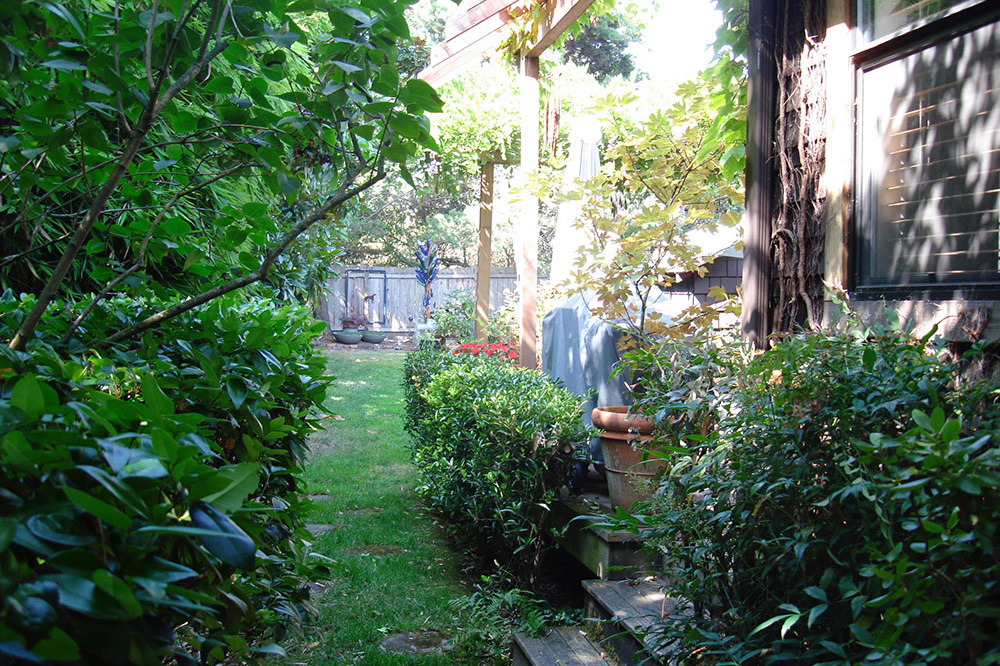Central District Residence
Challenge
This early 20th century bungalow in the Central District of Seattle had a garden which was well and truly overgrown when the client approached FGC to redesign the garden. The client’s request: create a densely layered, playful garden to reflect the client’s own style and sensibility and pays homage to the historic and charming bungalow.
The first task was to edit the space, removing many years of neglected, and competing plantings so that we could identify what existing plants were worth keeping or relocating. The tight confines of the space did not allow for much creativity in the way of flow through the space, but with the beds cleared and several plants relocated, the opportunities for planting perennials and groundcovers took off.



Solution
The redesigned garden created a more unified space from sidewalk rockery bed, to front entry beds, side garden and rear garden beds. A cohesive color palette for the plantings was established, which married with the artistic whimsy already present in the client’s garden art. Texture, foliage color, and flowers all greatly influenced the plant selection, using layered plantings in the confined spaces to create a layered effect gradually and comfortably within the beds.
A custom fence, arbor and gate were designed with the peak of the arbor to nod to the peak of the bungalow roofline. A custom mixed-materials fence was installed with gridded wire central panels flanked by vertical cedar fence panels; this to allow more light in the dense/narrow beds, but the cedar fence boards still allow for some privacy.


