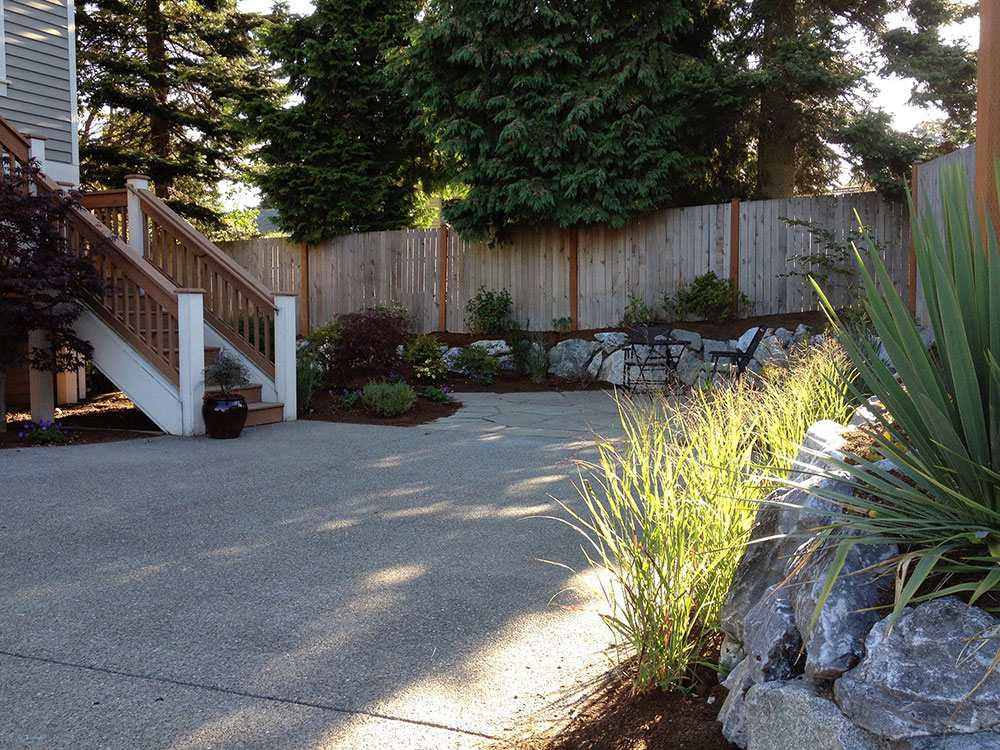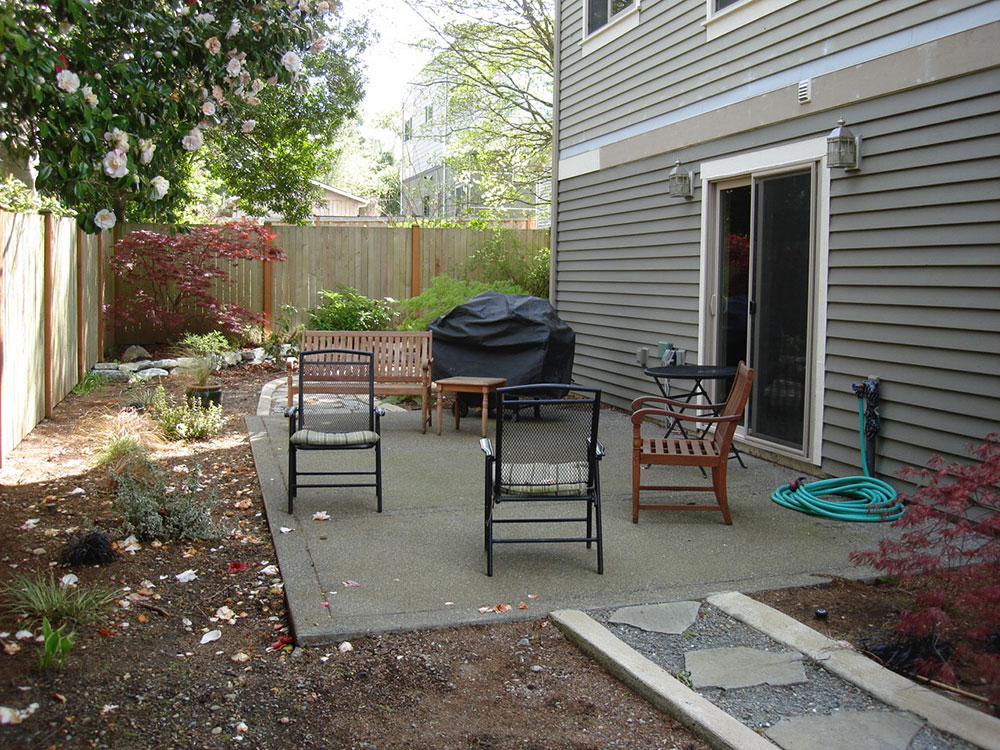Arbor Heights Residence
Challenge
The client brief here was to take an uninspiring, contractor-planted landscape in a small-footprint lot with little privacy, and create a custom garden with height, varied interest, and a patio area built for dining and entertaining. All of this made even more challenging by the fact that the new construction home is 3 stories tall and close to the lot lines, making scaling up to the structure difficult.



Solution
Starting with the front garden off the driveway, create an intimate patio area with a row of grasses and small shrubs that flow and guide you towards to patio. Using the existing rockery retaining wall, small shrubs were strategically planted above the wall, which will fill in and create a soft back-drop, obscuring the fence and providing texture and interest.
Moving down the east side of the residence, a sinuous, curved path transitions from the flagstone patio and down the length of the residence, flanked against the residence by shrubs which will grow tall and narrow to quickly scale up in height to the 3 story tall home. On the opposite side of the path, a mix of shrubs and perennials are blended to provide for interest and again to soften the rockery and fence.
In the rear garden/patio area, a custom, multi-tier, multi-media raised planter was designed and built using first concrete and then on top of which landscape timber planters were installed; some are set at a severe angle to catch and draw the eye through the space. The raised planters wrap around the long ends of the patio in a sort of embrace, giving the patio a sense of enclosure, as do the custom metal posts mounted to the raised beds, onto which string lights are hung. The string lights start at the residence, move out to the raised planter and then back at the far end, again, further embracing the space and creating a wonderous sense of canopy and luminous ambiance in the evenings.
The clients wanted to have a covered grill space so they could grill during our wet, fall-winter-spring seasons, so a custom covered area was built with a clear acrylic cover mounted on top to protect from rain but to allow as much light in as possible on the shady, north side of the three-story tall home. Small touches and thoughtful details such as this set our work apart from our peers.
Into the planters, the clients requested variety of plants with an emphasis on foliage texture and no or few flowering plants. This was achieved using bamboo, Tasmanian tree fern, Aralia, Azara, and many other highly textural foliage plants.

